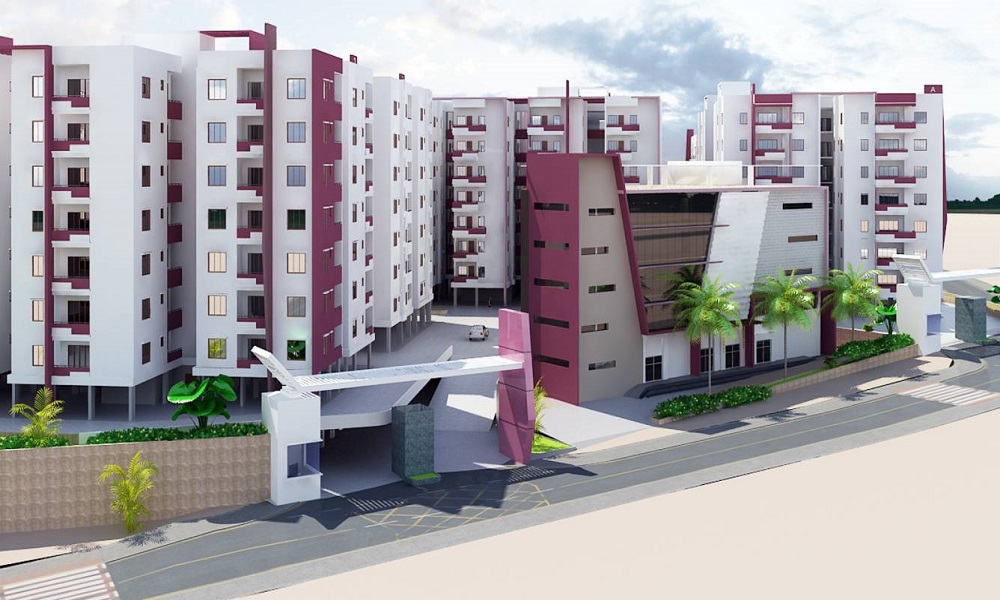




Are you interested in property?
Get attractive benefits with addressofchoice.com
Survey Nos. 4/A & 4/AA, Peerancheruvu Village, Rajendra Nagar Mandal, R R District, near Hanuman Temple, Hyderabad, Telangana 500008.
Vasathi Anandi, located in Peerancheru, Hyderabad, is a grand Residential development covering 5 Acres. The project consists of 483 Units distributed across 7 Towers. The Apartments range from 1 BHK+1T to 3 BHK+3T, with sizes varying from 960 sqft to 1048 sqft. The address is survey nos. 4/a & 4/aa, peerancheruvu village, rajendra nagar mandal, r r district, near hanuman temple, hyderabad, telangana 500008..
Property Types and Sizes
This project offers a diverse range of Apartments to suit various needs. The 1 BHK+1T units are 960 sqft to 1048 sqft, and the 3 BHK+3T units go up to 1048 sqft, providing ample options for different types of buyers.
Key Information
Total Project Area: 5 Acres
Total Units and Towers: 483 Units and 7 Towers
Apartment Sizes: 960 sqft to 1048 sqft
Address: survey nos. 4/a & 4/aa, peerancheruvu village, rajendra nagar mandal, r r district, near hanuman temple, hyderabad, telangana 500008.
Project Type: Residential Apartment
Developer: Vasathi Housing and Infra
RERA Registration Number: To Be Updated
Possession Start Date: Expected to begin in 2015-11-26
Construction Quality: High-quality materials used, including vitrified tiles and granite countertops
Security Features:
Sports Amenities: Sports Facility, Kids Play Area, Swimming Pool, Gym
Convenience Amenities: Lifts, Car Parking, Power Back-up, Water Storage, Club house, Garden
Pricing Options
At Vasathi Anandi, Apartments are priced to suit a variety of buyers. Prices start at On Request for a 1 BHK+1T, and On Request for a 3 BHK+3T, offering competitive pricing in a prime location.
Developer and Project Details
Vasathi Anandi is developed by Vasathi Housing and Infra, one of the most respected names in real estate. The project is RERA registered with the number To Be Updated, ensuring compliance with all regulatory standards. Possession for the project is expected to begin in 2015-11-26.
Specifications and Construction Quality
The Apartments feature premium construction materials, with vitrified tiles for flooring and granite countertops in the kitchen. Bathrooms are equipped with top-quality CP and sanitary fittings, enhancing both aesthetics and functionality.
Location and Connectivity
The location of Vasathi Anandi in Peerancheru ensures excellent connectivity to Hyderabad’s major roads and transportation networks. It is well-connected to shopping centers, educational institutions, healthcare facilities, and recreational spots, making it an ideal location for modern families.
Property Amenities
The amenities at Vasathi Anandi are designed to cater to the needs of every resident. The sports amenities include a Sports Facility, Kids Play Area, Swimming Pool, Gym, while the convenience amenities feature a Lifts, Car Parking, Power Back-up, Water Storage, Club house, Garden. Additionally, security features such as provide a safe living environment.
Possession and Developer Information
Possession of the Vasathi Anandi Apartments is expected to begin in 2015-11-26. Developed by Vasathi Housing and Infra, the project offers a trusted and reliable real estate investment. It is RERA registered with number To Be Updated.

Vaishali Vasant Tiwari
Relationship Manager
Sweet Water with 100 Feet down from Ground Level.
Seismic Zone 2 compliant structure and Solid Block Masonry.
Clear Land Parcel with No High Tension Wire and No Villages.
Vitrified tiles in drawing/dining/bedrooms and kitchen.
Copper wiring in concealed PVC conduits Sufficient light and power points.
Kitchen will be designed to suit modular kitchen Panic button connected to security on the ground floor.
Peerancheru, Hyderabad
The neighbourhood of Peerancheru is fairly tranquil. Lakdikapool and Hitech City are close. The international airport is also relatively close by. The locality also has adequate transportation options. The neighbourhood has a hospital, bank, school, and ATM. Peerancheru is a fast expanding neighbourhood in Hyderabad that is strategically connected to the Outer Ring Road at APPA J... Read More




....
Read More
A: The project is located in Peerancheru ,Hyderabad INDIA.
A: The total area of project is 5 Acres
A: Yes, Parking facility is available in this project.
A: Banks associated with this project are SBI, ICICI Bank, HDFC Bank, AXIS BANK, CANARA BANK, INDIABULLS, PNB HOME LOAN, TATA CAPITAL, RELIANCE HOME, DHFL
A: The possession status of Vasathi Anandi is Ready to Move and is available for possession from November 15.
A: Total units in this project are 483.
A: The area of project for 1 BHK is 262 Sq ft.
A: The area of project for 2 BHK is 862 Sq ft.
A: The area of project for 3 BHK is 1048 Sq ft.
A: Price for 1 BHK Apartment/Flat in this project is starting from
A: Price for 2 BHK Apartment/Flat in this project is starting from
A: Price for 3 BHK Apartment/Flat in this project is starting from