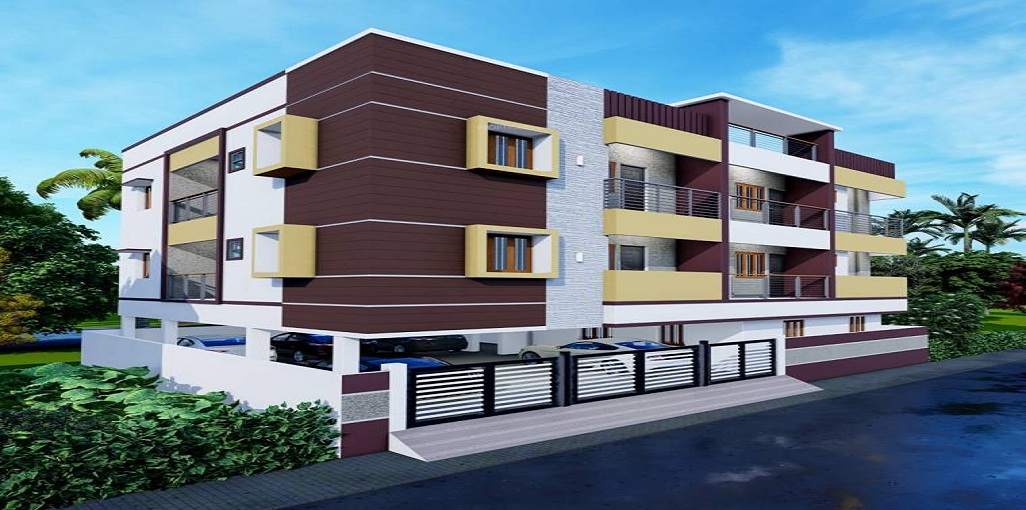




Are you interested in property?
Get attractive benefits with addressofchoice.com
Chellamal Avenue, MGR Street, Nanmangalam, Chromepet, Chennai, Tamil Nadu.
Vishaka Sai Muruga is a sprawling Residential complex located in Chromepet, Chennai. The project is spread over Details Available Upon Request and consists of 1 Towers with a total of 5 Units. The Apartments come in different configurations, including 2 BHK+2T to 3 BHK+3T, ranging in size from 931 sqft to 1140 sqft. The address of the project is chellamal avenue, mgr street, nanmangalam, chromepet, chennai, tamil nadu..
Property Types and Sizes
The Apartments in Vishaka Sai Muruga are available in various sizes, from 2 BHK+2T units starting at 931 sqft to larger 3 BHK+3T Apartments up to 1140 sqft. These varied options provide flexibility for buyers to choose the apartments that fits their family’s needs.
Pricing Options
The pricing of Apartments in Vishaka Sai Muruga is structured to accommodate various budgets. The starting price for 2 BHK+2T Apartments is 50.22 Lakhs, and for 3 BHK+3T Apartments, the price begins at 69.03 Lakhs.
Key Information
Total Project Area: Details Available Upon Request
Total Units and Towers: 5 Units and 1 Towers
Apartment Sizes: 931 sqft to 1140 sqft
Address: chellamal avenue, mgr street, nanmangalam, chromepet, chennai, tamil nadu.
Project Type: Residential Apartment
Developer: Vishaka Constructions
RERA Registration Number: To Be Updated
Possession Start Date: Expected to begin in 2022-12-15
Construction Quality: High-quality materials used, including vitrified tiles and granite countertops
Security Features: CCTV
Sports Amenities: Sports Facility, Kids Play Area, Swimming Pool, Gym
Convenience Amenities: Lifts, Maintenance Staff, Multipurpose Hall, Club house, Garden
Developer and Project Details
Developed by Vishaka Constructions, Vishaka Sai Muruga is a RERA-registered project with registration number To Be Updated. Possession for the project is expected to start in 2022-12-15, ensuring ample time for buyers to prepare for moving into their new homes.
Location and Connectivity
Located in Chromepet, Vishaka Sai Muruga enjoys excellent connectivity to various parts of Chennai. It is close to major roads and transportation hubs, ensuring easy access to schools, hospitals, shopping centers, and more.
Specifications and Construction Quality
The Apartments in Vishaka Sai Muruga are designed with high-quality materials, including vitrified tiles for the flooring, granite countertops in the kitchen, and premium CP and sanitary fittings in the bathrooms.
Property Amenities
The project provides a host of amenities, including sports facilities like a Sports Facility, Kids Play Area, Swimming Pool, Gym. In addition, there are several convenience amenities, including a Lifts, Maintenance Staff, Multipurpose Hall, Club house, Garden.
Possession and Developer Information
Possession for Vishaka Sai Muruga is scheduled to begin in 2022-12-15. Developed by Vishaka Constructions, the project is a part of the developer's legacy of quality real estate development. The project is RERA-registered with the number To Be Updated.
51,429
83,25,129
1,23,43,059

Vaishali Vasant Tiwari
Relationship Manager
Sweet Water with 100 Feet down from Ground Level.
White sanitary wares with European WC, CP fittings.
Copper wiring in concealed PVC conduits Sufficient light and power points.
Kitchen will be designed to suit modular kitchen Panic button connected to security on the ground floor.
Security guard at Project main entrance. CCTV Surveillance.
Seismic Zone 2 compliant structure and Solid Block Masonry.
Chromepet, Chennai
Chromepet other than being one of the renowned residential localities it is also a shopping district in Chennai. The place is located twenty two kilometres from Egmore. Chromepet is located on the Grand Trunk Road so connectivity is easier. It also lies in close proximity to cities lke Thirumudivakkam, Pallavaram and Tambaram.
... Read More



Vishaka Constructions is a property development company in Chennai. It is committed to transforming the dreams of customers of buying property into a reality. The main focus of the firm is on developing projects with uncompromising standards of quality. It ensures that it meets the special demands of its discerning customers and provide them with the best option in today's real estate market.
....
Read More
A: The project is located in Chromepet ,Chennai INDIA.
A: The total area of project is N/A
A: Yes, Parking facility is available in this project.
A: Banks associated with this project are SBI, ICICI Bank, HDFC Bank, AXIS BANK, CANARA BANK, INDIABULLS, PNB HOME LOAN, TATA CAPITAL, RELIANCE HOME, DHFL
A: The possession status of Vishaka Sai Muruga is Under Construction and is available for possession from December 22.
A: Total units in this project are 5.
A: The area of project for 2 BHK is 913 Sq ft.
A: The area of project for 3 BHK is 1255 Sq ft.
A: Price for 2 BHK Apartment/Flat in this project is starting from 50.22 Lakhs
A: Price for 3 BHK Apartment/Flat in this project is starting from 69.03 Lakhs