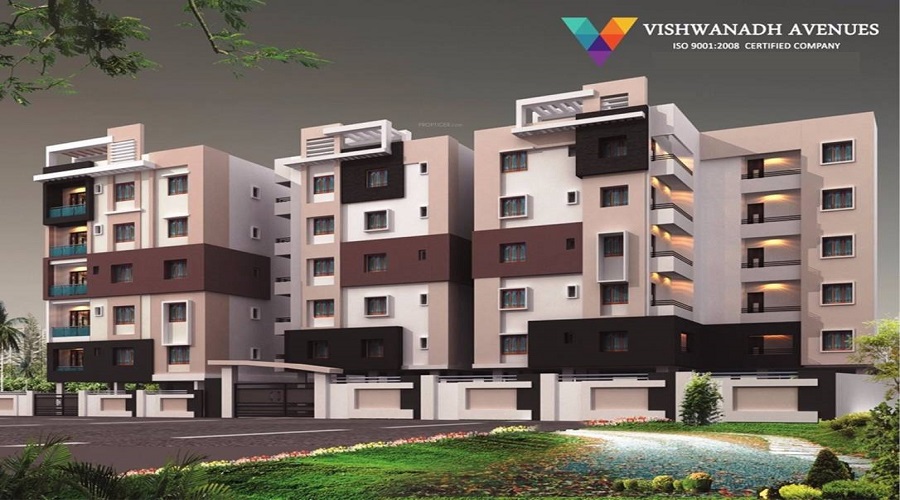




Are you interested in property?
Get attractive benefits with addressofchoice.com
Madhurawada, Visakhapatnam
Vishwanadh Avenues 2 is an exceptional Residential development located in Madhurawada, Visakhapatnam. Spanning Details Available Upon Request, the project features 15 Units across Details Available Upon Request. Apartments are available in sizes ranging from 898 sqft to 1090 sqft. The project's address is madhurawada, visakhapatnam.
Available Property Sizes
Vishwanadh Avenues 2 provides a range of apartments sizes:
3 BHK+3T (898 sqft)
3 BHK+3T (up to 1090 sqft)
Pricing Options
The pricing for Apartments at Vishwanadh Avenues 2 is as follows:
3 BHK+3T starts at On Request
3 BHK+3T from On Request
Developer and Project Information
Developed by Vishwanadh Avenues, this project is RERA-registered (To Be Updated). Possession for Vishwanadh Avenues 2 is expected to commence in 2019-03-13.
Amenities
The project offers extensive amenities, including:
Sports: Sports Facility, Kids Play Area, Gym
Convenience: Lifts, Car Parking, Power Back-up, Water Storage, Garden
Security: CCTV
Construction Specifications
Vishwanadh Avenues 2 is built with premium quality materials, including vitrified tiles for flooring, granite countertops in kitchens, and top-notch sanitary ware for bathrooms. These details ensure a comfortable and durable living environment.
Key Information
Total Area: Details Available Upon Request
Units & Towers: 15 Units, Details Available Upon Request
Sizes: 898 sqft to 1090 sqft
Address: madhurawada, visakhapatnam
Developer: Vishwanadh Avenues
RERA Registration No.: To Be Updated
Possession Date: 2019-03-13
Construction Quality: Premium materials
Security Features: CCTV
Sports Facilities: Sports Facility, Kids Play Area, Gym
Convenience Amenities: Lifts, Car Parking, Power Back-up, Water Storage, Garden
Location and Benefits
Madhurawada's location ensures excellent connectivity to schools, hospitals, and malls. With good access to major transport routes, residents enjoy both convenience and accessibility.
Developer and Possession Details
Vishwanadh Avenues, a well-known developer, is behind this project. Possession for Vishwanadh Avenues 2 is expected in 2019-03-13, and the project is RERA-registered with To Be Updated.

Vaishali Vasant Tiwari
Relationship Manager
R.c.c. Framed structure with rcc columns Brick masonry filler walls Joinery Main door: first class teak wood both frame and shutter with varnish grade.
Vitrified tile flooring from rak or equalant.
Black granite slab over cooking platform Chrysie kitchen sink and ceramic tile dado about 2?-0? height above platform.
One sump and overhead tank for metro water Two taps in the kitchen for metro water and ground water Toilets shall have 1 no. Concealed diverter and a health faucet.
Three phase electric supply connection with change over facility and concealed copper wiring from havels All switches from siemens points for telephone, tv, fan and light points Miniature circuit breaker and elcb from siemens.
Ceramic tile flooring from rak or equalant Concealed plumbing arrangements for all toilets.
Madhurawada, Visakhapatnam



.png)
....
Read More
A: The project is located in Madhurawada ,Visakhapatnam INDIA.
A: The total area of project is N/A
A: Yes, Parking facility is available in this project.
A: Banks associated with this project are SBI, ICICI Bank, HDFC Bank, AXIS BANK, CANARA BANK, PNB HOME LOAN, TATA CAPITAL, RELIANCE HOME, DHFL
A: The possession status of Vishwanadh Avenues 2 is Ready to Move and is available for possession from March 19.
A: Total units in this project are 15.
A: The area of project for 3 BHK is 898 Sq ft.
A: Price for 3 BHK Apartment/Flat in this project is starting from