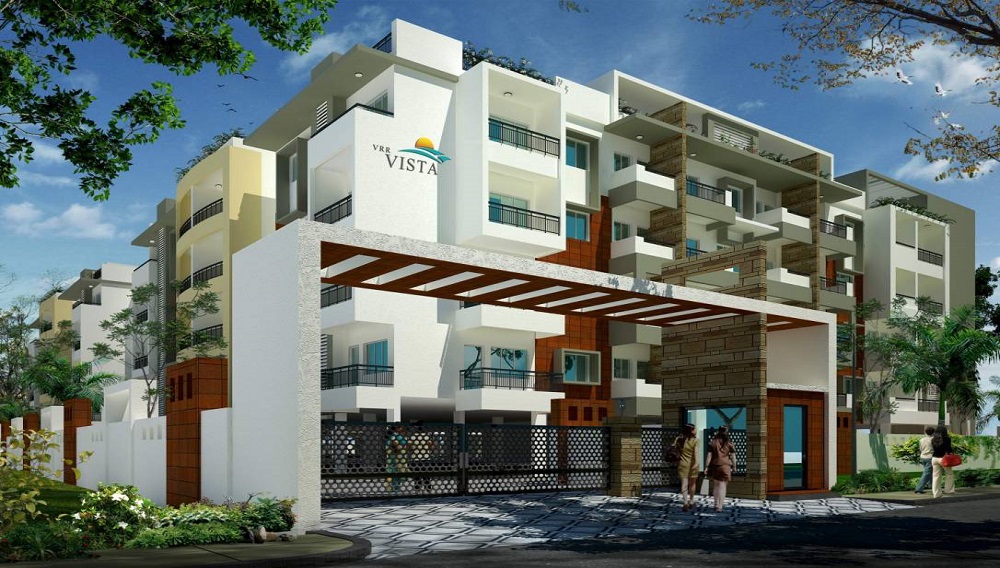




Are you interested in property?
Get attractive benefits with addressofchoice.com
Whitefield, Bangalore
VRR Vista is an incredibly well constructed Vaastu compliant residential project from the VRR builders Bangalore. Located in a very happening neighborhood of the city the project offers closeness to several commuting roads and public utilities. The project is enveloped in lush greenery with landscaped garden. The interiors of the project are aesthetically pleasing. The exteriors of the apartments are beautifully crafted to match up to the elegance of the project. The amenities offered in the project are in accordance with specifications of the buyers. The conveniences offered include swimming pool, gymnasium, jogging track, play area, Jacuzzi steam sauna, club house etc. .
EMI starting: ₹

Vaishali Vasant Tiwari
Relationship Manager
Security guard at Project main entrance. CCTV Surveillance.
Vitrified tiles in drawing/dining/bedrooms and kitchen
American Standard / Toto / Duravit / R.K. Ceramics / Karnes
Seismic Zone 2 compliant structure and Solid Block Masonry
Kitchen will be designed to suit modular kitchen Panic button connected to security on the ground floor
Copper wiring in concealed PVC conduits Sufficient light and power points.
Whitefield, Bangalore
Whitfield was village before and now it is developed as an IT sector in Bangalore area. More acres of land is granted by the Maharaja of Mysore along with Chamaraja Wodeyar against the settlement of European and Anglo Indian communities for the construction of homes along with raising farms. It was village till 1990. With the emergence of the IT sector, it has changed the overall stru... Read More





VRR Builders with a legacy of some decades inthe real estate market. They offer the quality of the class residences in various towns in the commercialin addition to residential properties. The customers are assured with the high-quality assets and well timed crowning glory of various projects in every segment.
....
Read More
A: The project is located in Whitefield ,Bangalore INDIA.
A: The total area of project is 1 Acres
A: Yes, Parking facility is available in this project.
A: Banks associated with this project are SBI, ICICI Bank, HDFC Bank, AXIS BANK, CANARA BANK, INDIABULLS, PNB HOME LOAN, TATA CAPITAL, RELIANCE HOME, DHFL
A: The possession status of Vrr Vista is Ready to Move and is available for possession from December 15.
A: Total units in this project are 72.
A: The area of project for 2 BHK is 1040 Sq ft.
A: The area of project for 3 BHK is 1460 Sq ft.
A: Price for 2 BHK Apartment/Flat in this project is starting from
A: Price for 3 BHK Apartment/Flat in this project is starting from