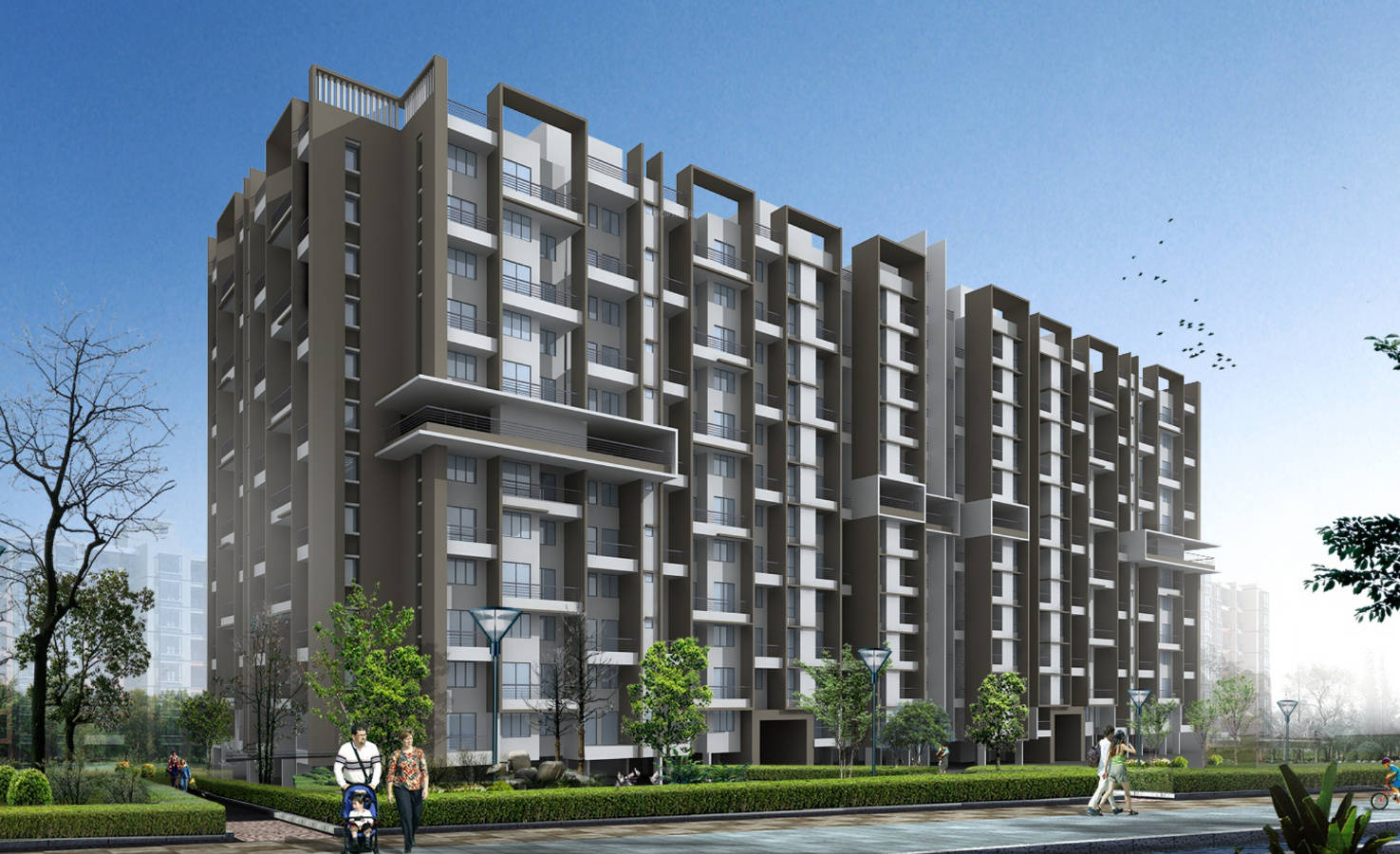



Are you interested in property?
Get attractive benefits with addressofchoice.com
Urban Nest, Sr.No 58/2b, Katraj-Hadapsar Bypass Rd, Undri, Pune, Maharashtra 411060
VTP Urban Nest offers a brilliant set up of 600 units that can be called as dream dwell for many families. Surrounded by green lush gardens, each house gets a soothing aura that ensures comfortable and easy going life. It is located at Katraj Hadapsar Bypass Rd, Undri, Pune which makes it in close proximity to nearby schools & stores. Amazing amenities, world-class facilities and top location address of VTP Group Urban Nest make it an ideal destination to spend a life. It is a graceful project by VTP Group that brings in mesmerizing milieu right in its premises. Each house is carefully designed to welcome fresh air which adds appeasing vibrations.
EMI starting: ₹ 14,912
20,361
32,95,876
48,86,554

Vaishali Vasant Tiwari
Relationship Manager
Copper wiring in concealed PVC conduits Sufficient light and power points Provision for TV and telephone points in living room and all bedrooms
Mirror polished granite platform with dado in glazed tiles up to lintel level and SS sink
Vitrified Tiles in the Foyer, Living, Dining, Corridors, Anti-skid Ceramic Tiles in Balconies
Otis / Equivalent elevators in each tower, CCTV Camera at all vantage points.
RCC framed structure Building and Concrete Solid Block Masonry (Int & Ext)
Rainwater Harvesting drain pipes included, Queo / Bravit / Kohler / Equivalent
Undri, Pune
In the city of Pune with the development in all the directions, there are some areas which are developed faster than others. One of such area is Undri. There are many residential and commercial projects upcoming in this area. Its central location has ... Read More




VTP Realty is one of the leading real estate developers in Pune delivering unmatched quality, attention to detail and transparency in our processes and operations. VTP Realty is a benchmark of trust, commitment and care. Our pioneering approach, rich history and focus on caring about you during and beyond the purchase of a new home makes us not only a partner in your dream home but also a dependable friend helping you every step of the ....
Read More
A: The project is located in Undri ,Pune INDIA.
A: The total area of project is 3.6 Acres
A: Yes, Parking facility is available in this project.
A: Banks associated with this project are SBI, ICICI Bank, HDFC Bank, AXIS BANK, CANARA BANK, INDIABULLS, PNB HOME LOAN, TATA CAPITAL, RELIANCE HOME, DHFL
A: The possession status of Vtp Urban Nest is Under Construction and is available for possession from March 20.
A: Total units in this project are 360.
A: The area of project for 1 BHK is 332 Sq ft.
A: The area of project for 2 BHK is 501 Sq ft.
A: The area of project for 3 BHK is 1032 Sq ft.
A: Price for 1 BHK Apartment/Flat in this project is starting from 19.88 Lakhs
A: Price for 2 BHK Apartment/Flat in this project is starting from 30 Lakhs
A: Price for 3 BHK Apartment/Flat in this project is starting from 61.81 Lakhs