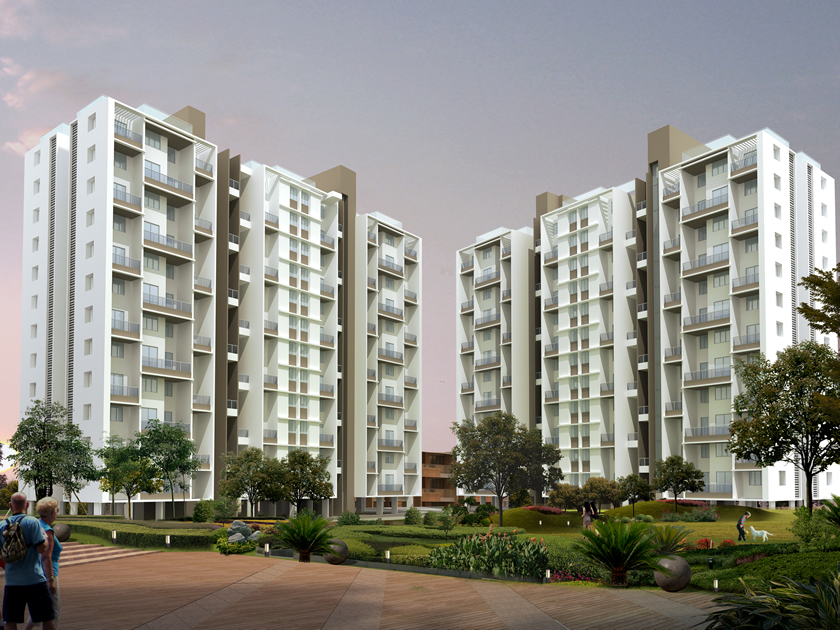




Are you interested in property?
Get attractive benefits with addressofchoice.com
1A, Sr.No.4, Off, Katraj-Hadapsar Bypass Rd, Nibm Annex Near Dharmavat Petrol Pump, Pisoli Rd, Pune, Maharashtra 411028
Experience the new level of living at the houses of VTP Urban Rise. These are thoughtfully-planned homes that are filled with a sense of pride for its owners. The premise of VTP Group Urban Rise is a wonderful mix of serene neighborhood, convenient location and modern-day fittings that successfully oozes luxury and comfort from head to toe. Enjoy the benefits of living in the heart of the city because it is a premise located at Talega, Talegaon Pune. It is a luxurious project by VTP Group that offers the well-endowed world of luxury with its indoor and outdoor amenities. The premise has a lush garden that is worth enjoying at time of leisure.
EMI starting: ₹ 14,929
20,384
32,99,610
48,92,090

Vaishali Vasant Tiwari
Relationship Manager
Security guard at Project main entrance. CCTV Surveillance.
Granite top working platform
Copper wiring in concealed PVC conduits Sufficient light and power points Provision for TV and telephone points in living room and all bedrooms
Vitrified Tiles in the Foyer, Living, Dining, Corridors, Anti-skid Ceramic Tiles in Balconies
RCC framed structure Building and Concrete Solid Block Masonry (Int & Ext)
Rainwater Harvesting drain pipes included, Queo / Bravit / Kohler / Equivalent
Pisoli, Pune
It is a very good locality suitable for stay with family and for couples. The place is well known and has major connectivity close to the bus stand, ATMs and Schools. It is very good location and found on the ring road close to the shopping area, petrol pump, and schools. It is located 10km away from camp and connecting two major upcoming markets. There is several bus services availab... Read More



VTP Realty is one of the leading real estate developers in Pune delivering unmatched quality, attention to detail and transparency in our processes and operations. VTP Realty is a benchmark of trust, commitment and care. Our pioneering approach, rich history and focus on caring about you during and beyond the purchase of a new home makes us not only a partner in your dream home but also a dependable friend helping you every step of the ....
Read More
A: The project is located in Pisoli ,Pune INDIA.
A: The total area of project is 1.76 Acres
A: Yes, Parking facility is available in this project.
A: Banks associated with this project are SBI, ICICI Bank, HDFC Bank, AXIS BANK, CANARA BANK, INDIABULLS, PNB HOME LOAN, TATA CAPITAL, RELIANCE HOME, DHFL
A: The possession status of Vtp Urban Rise is Ready to Move and is available for possession from June 18.
A: Total units in this project are 126.
A: The area of project for 1 BHK is 538 Sq ft.
A: The area of project for 2 BHK is 794 Sq ft.
A: Price for 1 BHK Apartment/Flat in this project is starting from 19.91 Lakhs
A: Price for 2 BHK Apartment/Flat in this project is starting from 29.38 Lakhs