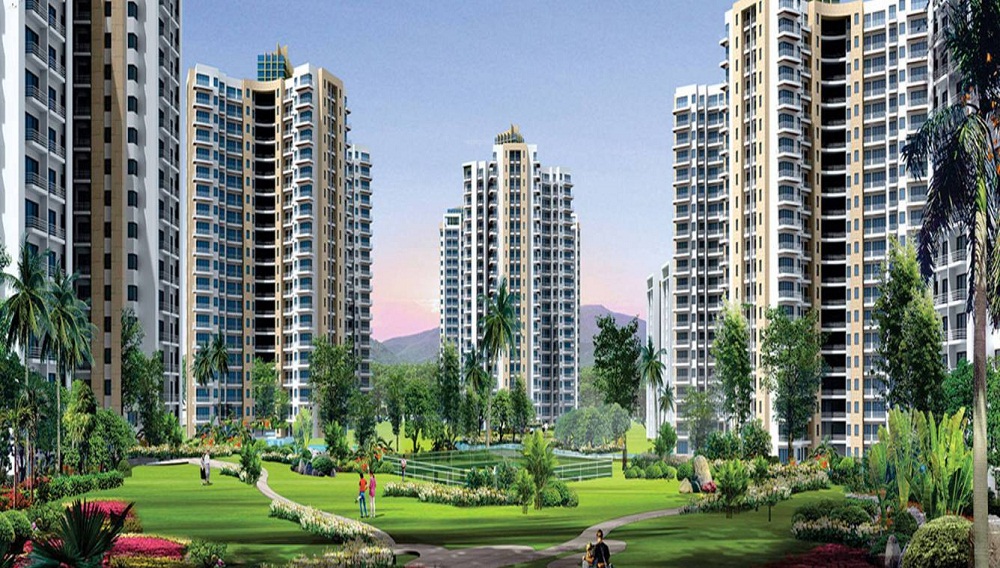




Are you interested in property?
Get attractive benefits with addressofchoice.com
Akbarpur Majra
Yatharth Delhi Heights has been the talk of the Town ever since the project was started by the most renowned Yatharth Land Developers who have thoughtfully executed this project at Zone P II in Delhi. The master plan of the project is designed to perfection as to meet every minute requirement of the resident. The project offers both residential units and plots to the potential buyers. Every individual unit offers top specifications with unmatched quality. The builders are a team of well-qualified architects who strive to bring out the best and to meet the expectations of the buyers. The project serves as suitable for both resident seekers and investors with a favorable price and value for money.
EMI starting: ₹ 13,162
17,971
29,09,080
43,13,080

Vaishali Vasant Tiwari
Relationship Manager
RCC structure as per code of practice
Security guard at Project main entrance. CCTV Surveillance.
Granite top working platform
Vitrified tiles in drawing/dining/bedrooms and kitchen
White sanitary wares with European WC, CP fittings
Copper wiring in concealed PVC conduits Sufficient light and power points Provision for TV and telephone points in living room and all bedrooms
North Delhi, Delhi
North Delhi is the administrative district of Delhi, the capital city of India. Chief localities in these areas include Sadar Bazar, Kotwali and Civil Lines. The infrastructural development in this region is beyond par in past few years. There are many residential projects in these localities including homes ranging from 2-4 bedrooms as required by the investor. Some of the finest edu... Read More



Yatharth Land Developers is construction company is taken into account because the most famed realty company inthe property market. It possesses expertise of the many years inthe business, residential and even reasonable homes.It's a number of the simplest comes in business fields conjointly has some best-known comes in hand. it's best-known for the utilization of latest technologies inthe market.
....
Read More
A: The project is located in North delhi ,Delhi INDIA.
A: The total area of project is 10 Acres
A: Yes, Parking facility is available in this project.
A: Banks associated with this project are SBI, ICICI Bank, HDFC Bank, AXIS BANK, CANARA BANK, INDIABULLS, PNB HOME LOAN, TATA CAPITAL, RELIANCE HOME, DHFL
A: The possession status of Yatharth Delhi Heights is Under Construction and is available for possession from January 21.
A: Total units in this project are 657.
A: The area of project for 1 BHK is 450 Sq ft.
A: The area of project for 2 BHK is 850 Sq ft.
A: The area of project for 3 BHK is 1300 Sq ft.
A: The area of project for 4 BHK is 1700 Sq ft.
A: Price for 1 BHK Apartment/Flat in this project is starting from 17.55 Lakhs
A: Price for 2 BHK Apartment/Flat in this project is starting from 33.15 Lakhs
A: Price for 3 BHK Apartment/Flat in this project is starting from 50.7 Lakhs
A: Price for 4 BHK Apartment/Flat in this project is starting from 66.3 Lakhs