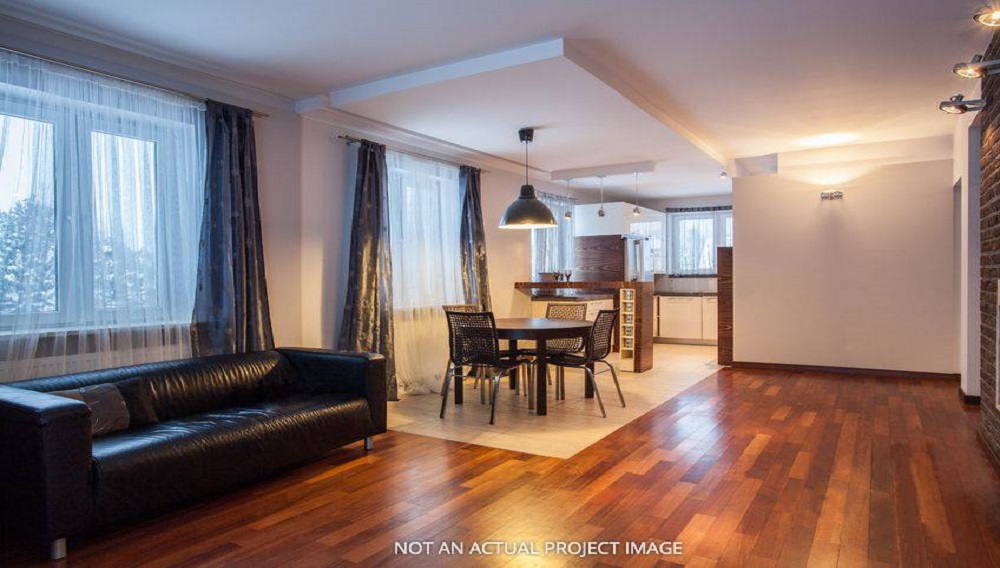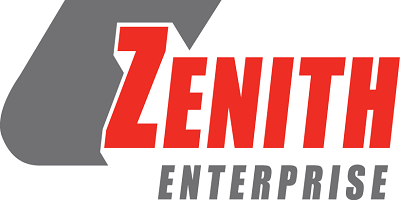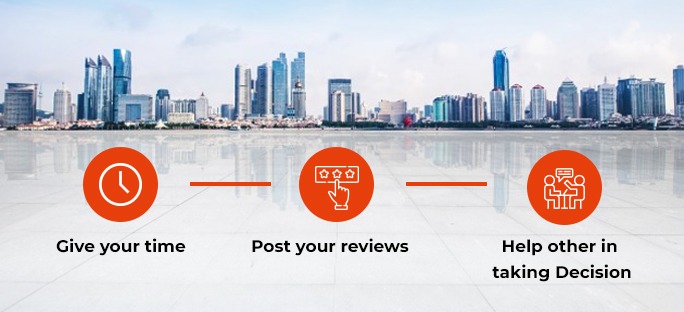Most Viewed Properties in Palghar
- Om Highness Homes
- Sea Aloha
- Shree Sharda Height
- Visharia Shubh Aarambh
- Fia Enigma
- Fia Enclave
- Om G M Thakur City
- Safal Vrindavan Kukdy
- K Bafna Krish Mansion
- Vandana Renukka Enclave
- Mahavir Soho Residency
- Ishi Homes
- Saffron Helly Apartment
- Swastik Elite
- Laxmi Shree Ram Heights
- Sk Heights
- Fine Park 16
- Prakash Malhar Residency
- Sai Vishwas Madhuban
- Family Vrindavan




















